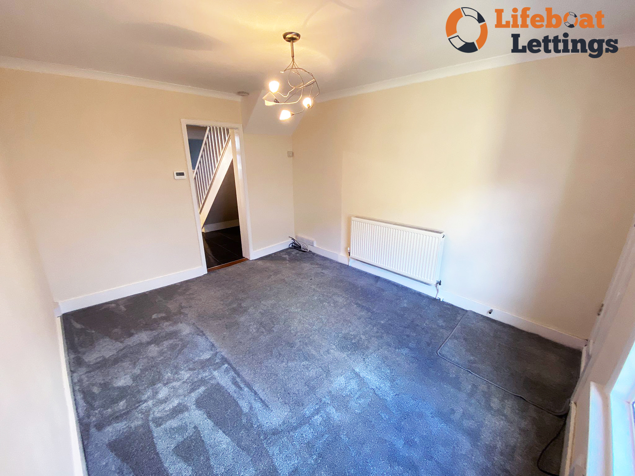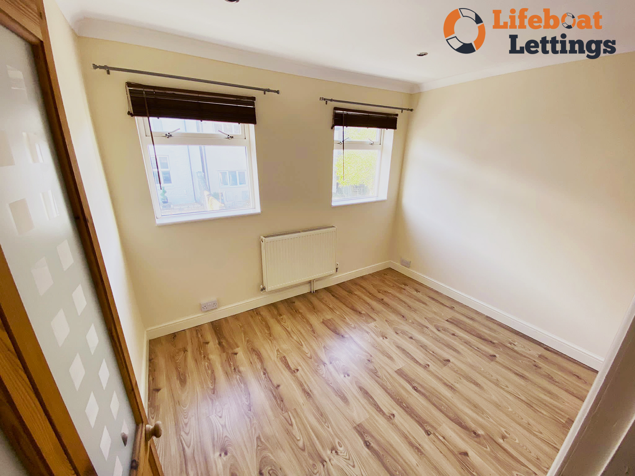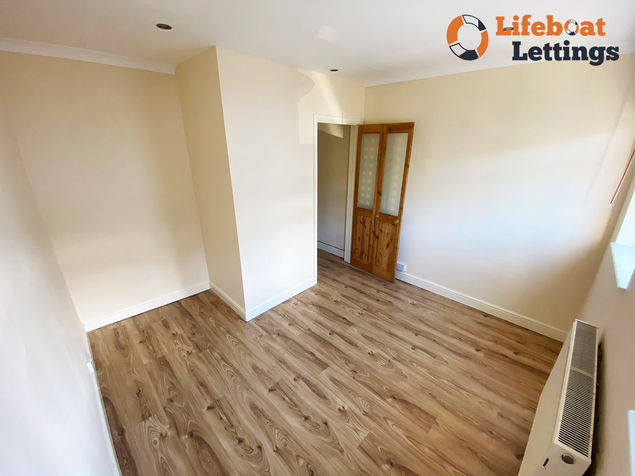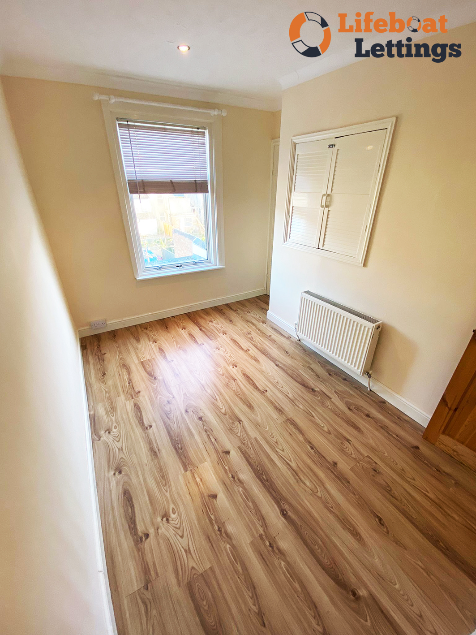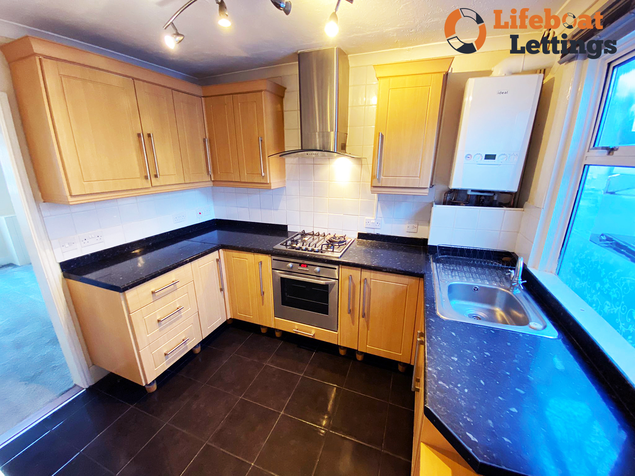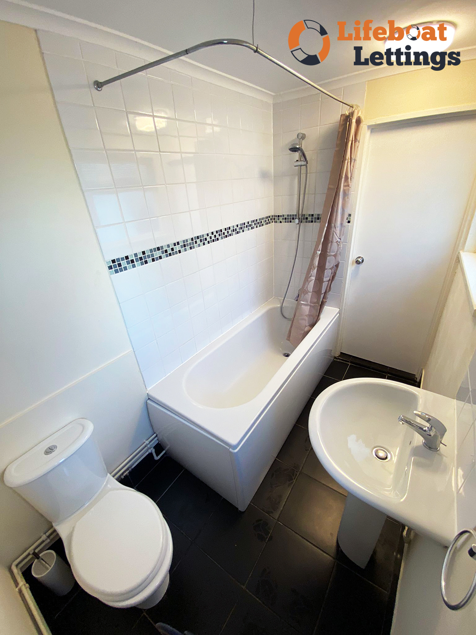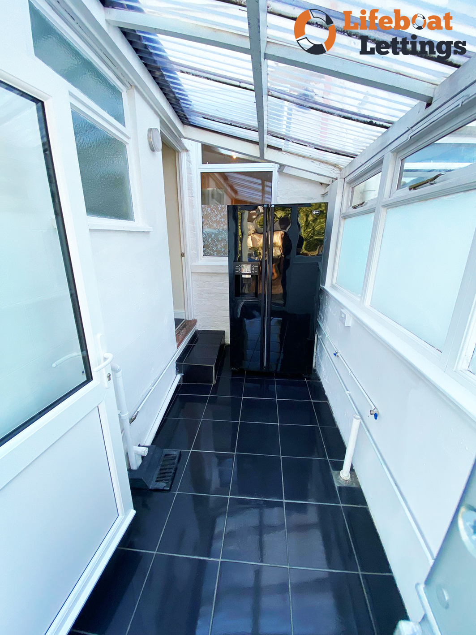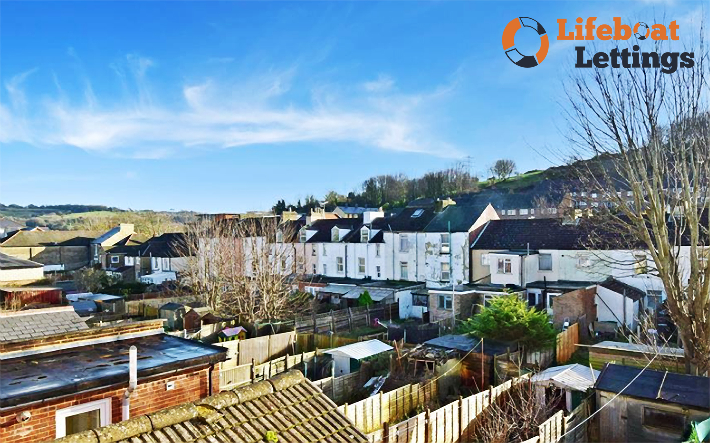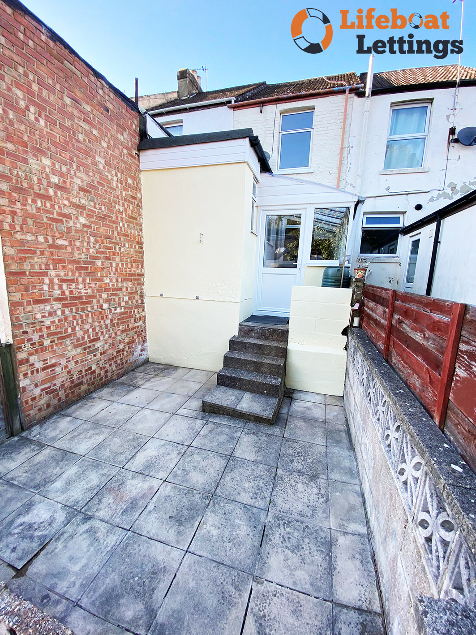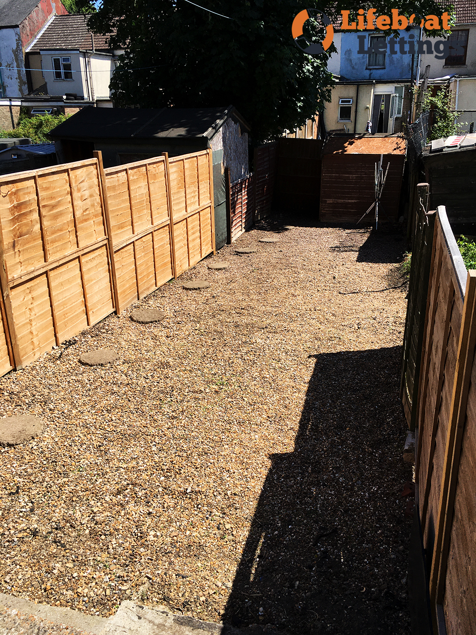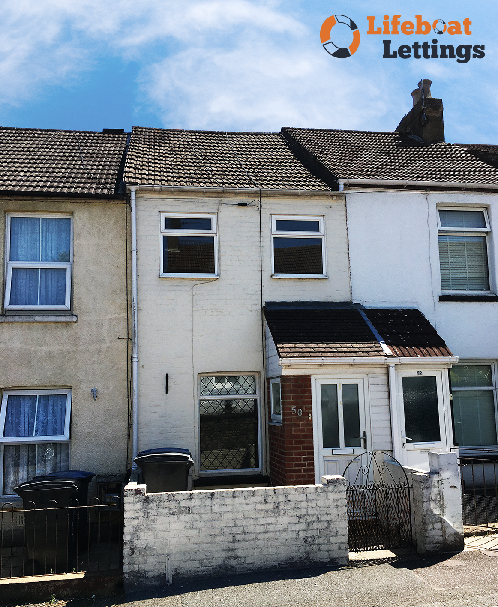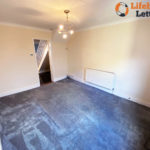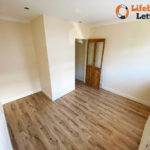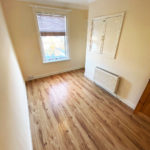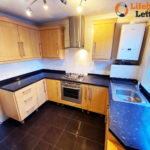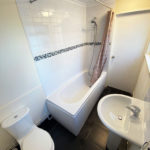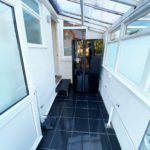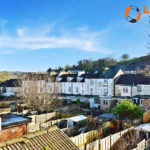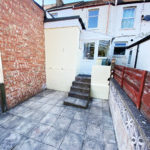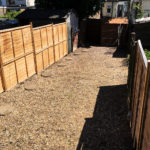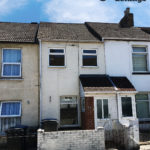This property is not currently available. It may be sold or temporarily removed from the market.
Primrose Road, Dover
£845 pcm
Tenancy Info
Property Features
- Two Bedroom House
- Ideal For Hospital Workers
- Private Rear Garden
- Free On Street Parking
Property Summary
Charming two bedroom family home located just a 7 minute (0.3miles) walk from Buckland Hospital in Dover.
The ground floor of this terraced home comprises of an entrance porch, reception room (3.8m x 3.1m) and fitted kitchen (3.1m x 2.8m) with an integrated oven & hob along with the stairs leading to the first floor. Beyond the kitchen you'll find the bathroom (2.5m x 1.4m) and a utility area (3.3m x 1.4m) which leads out to the rear garden.
Upstairs you'll find the master bedroom (3.3m x 3.1m) at the front of the house whilst the second bedroom (3.2m x 2.1m) with built in storage overlooks the rear garden and would be perfect for a child's room, guest room, or a home office.
Amenities:
The house is offered unfurnished.
Gas central heating and double glazing.
Free on-street parking.
EPC rating of D (58).
Council Tax Banding: B.
Please note that all measurements are approximate.
The house is professionally managed by Lifeboat Lettings.
Suitable for a maximum of three occupants. A single pet will be considered. References will be required which will include a credit check to confirm the prospective tenant has a clear credit history (no CCJ's). The prospective tenant can choose to pay 5 weeks rent deposit or a deposit replacement option is available via REPOSIT. We will also need to confirm a combined annual income of at least £25,350 from the prospective tenant(s).
The ground floor of this terraced home comprises of an entrance porch, reception room (3.8m x 3.1m) and fitted kitchen (3.1m x 2.8m) with an integrated oven & hob along with the stairs leading to the first floor. Beyond the kitchen you'll find the bathroom (2.5m x 1.4m) and a utility area (3.3m x 1.4m) which leads out to the rear garden.
Upstairs you'll find the master bedroom (3.3m x 3.1m) at the front of the house whilst the second bedroom (3.2m x 2.1m) with built in storage overlooks the rear garden and would be perfect for a child's room, guest room, or a home office.
Amenities:
The house is offered unfurnished.
Gas central heating and double glazing.
Free on-street parking.
EPC rating of D (58).
Council Tax Banding: B.
Please note that all measurements are approximate.
The house is professionally managed by Lifeboat Lettings.
Suitable for a maximum of three occupants. A single pet will be considered. References will be required which will include a credit check to confirm the prospective tenant has a clear credit history (no CCJ's). The prospective tenant can choose to pay 5 weeks rent deposit or a deposit replacement option is available via REPOSIT. We will also need to confirm a combined annual income of at least £25,350 from the prospective tenant(s).


